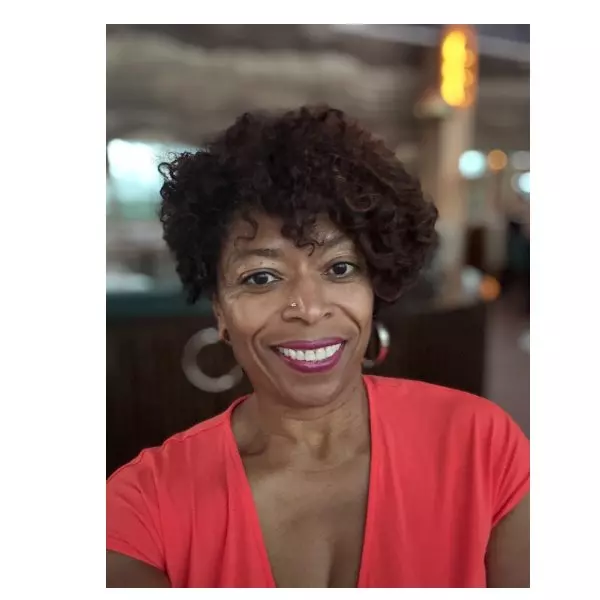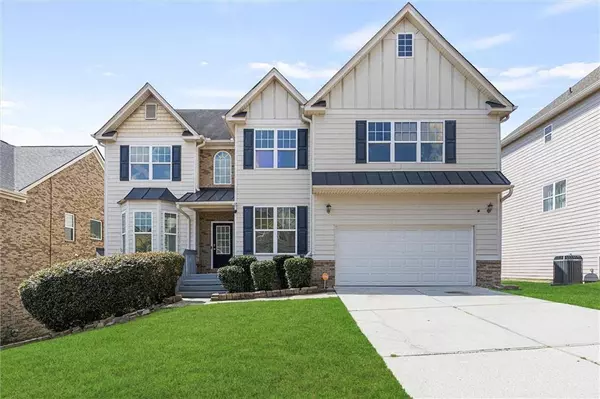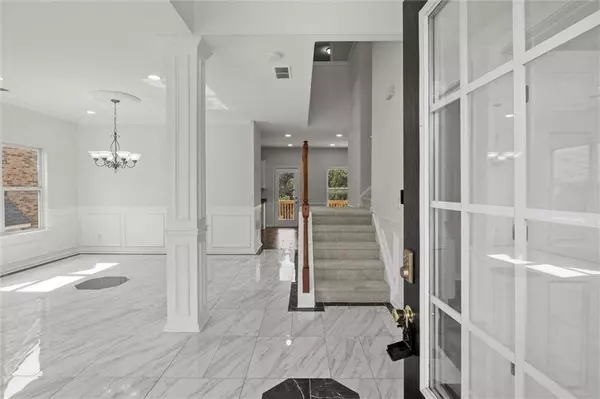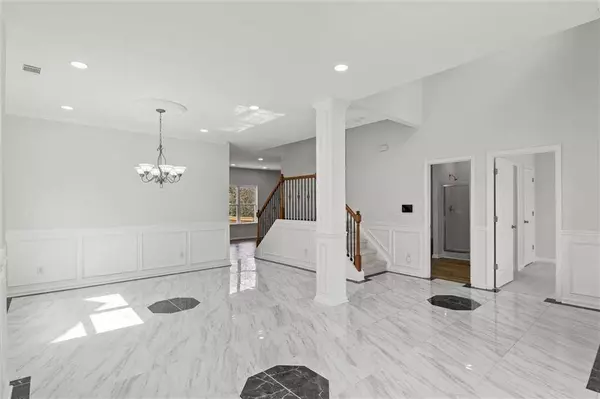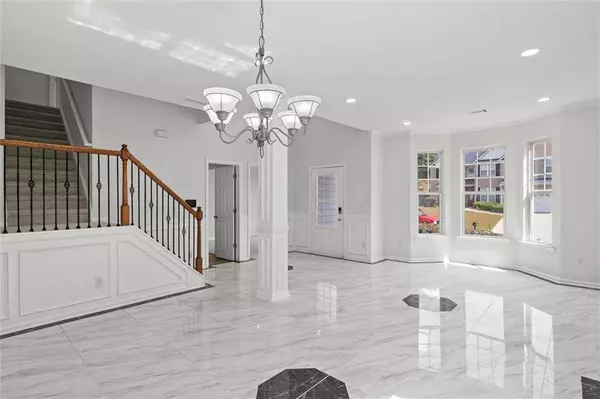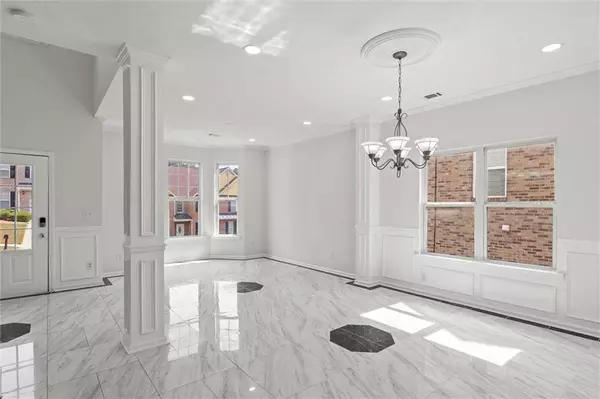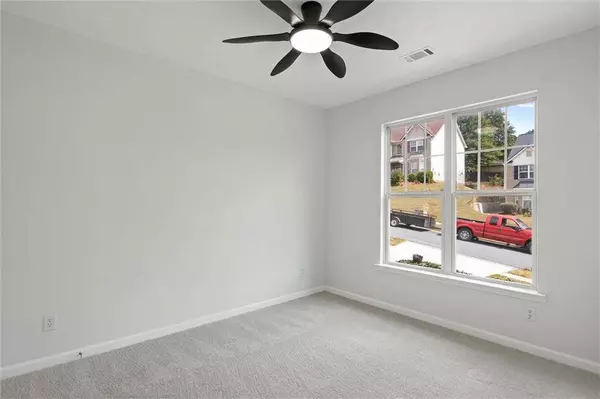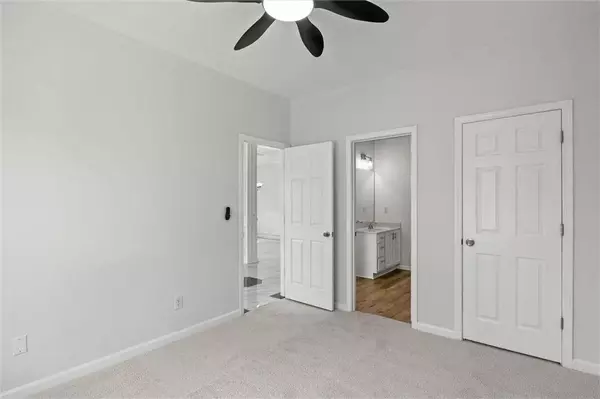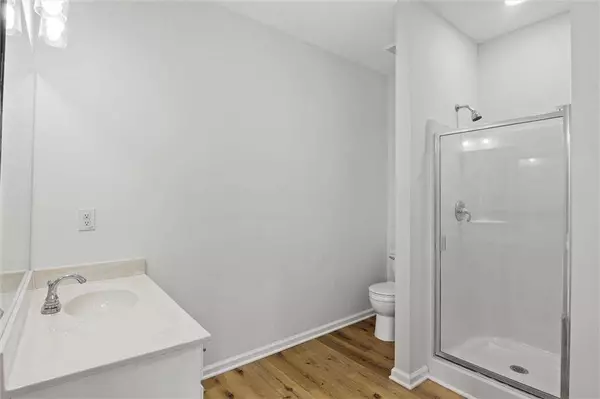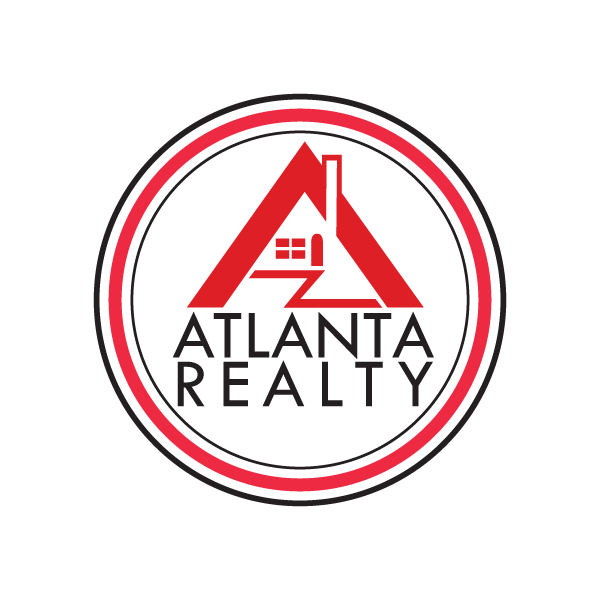
GALLERY
PROPERTY DETAIL
Key Details
Property Type Single Family Home
Sub Type Single Family Residence
Listing Status Pending
Purchase Type For Sale
Square Footage 3, 389 sqft
Price per Sqft $136
Subdivision Ballantrae
MLS Listing ID 7653405
Style Craftsman
Bedrooms 5
Full Baths 4
Construction Status Resale
HOA Fees $250/ann
HOA Y/N Yes
Year Built 2006
Annual Tax Amount $6,081
Tax Year 2024
Lot Size 9,147 Sqft
Acres 0.21
Property Sub-Type Single Family Residence
Source First Multiple Listing Service
Location
State GA
County Gwinnett
Area Ballantrae
Lake Name None
Rooms
Bedroom Description Double Master Bedroom
Other Rooms None
Basement Daylight, Unfinished, Walk-Out Access
Main Level Bedrooms 1
Dining Room Separate Dining Room
Kitchen Solid Surface Counters
Building
Lot Description Back Yard
Story Two
Foundation Concrete Perimeter
Sewer Public Sewer
Water Public
Architectural Style Craftsman
Level or Stories Two
Structure Type Cement Siding
Construction Status Resale
Interior
Interior Features Walk-In Closet(s)
Heating Central
Cooling Ceiling Fan(s), Central Air
Flooring Carpet, Ceramic Tile
Fireplaces Number 1
Fireplaces Type Family Room
Equipment None
Window Features None
Appliance Dishwasher, Disposal, Electric Range, Range Hood, Refrigerator
Laundry Upper Level
Exterior
Exterior Feature None
Parking Features Garage, Garage Door Opener
Garage Spaces 2.0
Fence None
Pool None
Community Features None
Utilities Available Electricity Available, Sewer Available, Water Available
Waterfront Description None
View Y/N Yes
View City
Roof Type Shingle
Street Surface Asphalt
Accessibility None
Handicap Access None
Porch None
Total Parking Spaces 2
Private Pool false
Schools
Elementary Schools Alcova
Middle Schools Dacula
High Schools Dacula
Others
Senior Community no
Restrictions false
Tax ID R5213 203
SIMILAR HOMES FOR SALE
Check for similar Single Family Homes at price around $463,000 in Lawrenceville,GA

Active
$599,000
1632 Great Shoals DR, Lawrenceville, GA 30045
5 Beds 4.5 Baths 4,206 SqFt
Active
$679,900
1617 Matt Springs DR, Lawrenceville, GA 30045
Listed by Virtual Properties Realty.com6 Beds 4 Baths 5,127 SqFt
Active
$354,900
785 Josh LN, Lawrenceville, GA 30045
Listed by Your Home Sold Guaranteed Realty, LLC.4 Beds 3.5 Baths 2,160 SqFt
CONTACT
