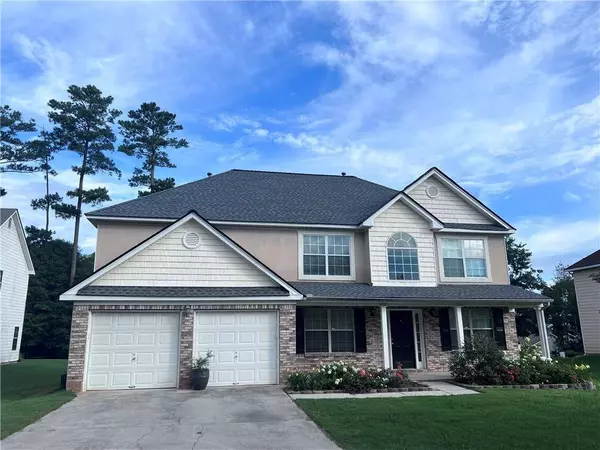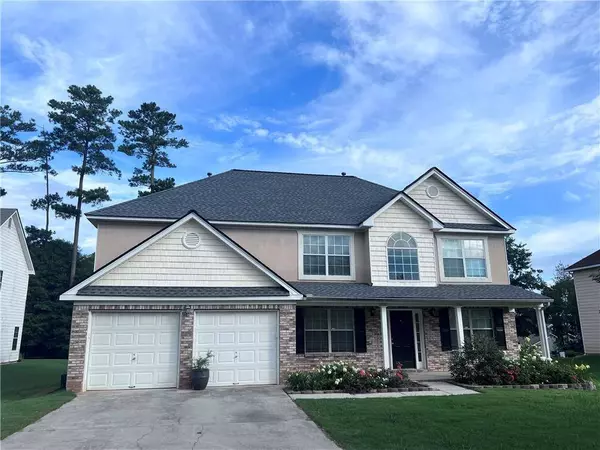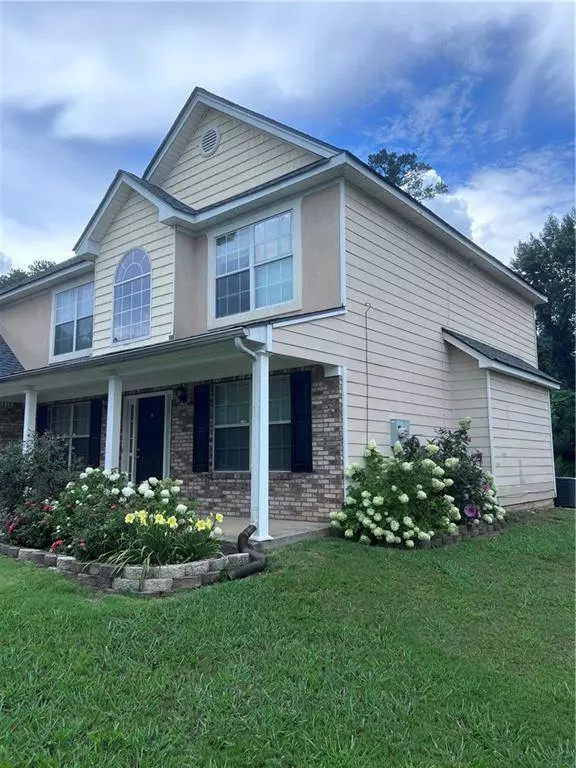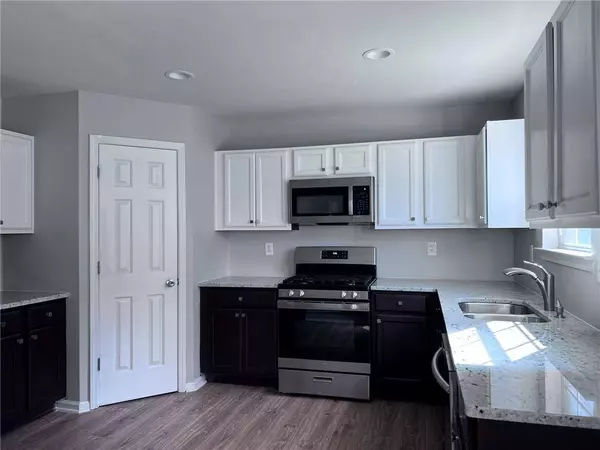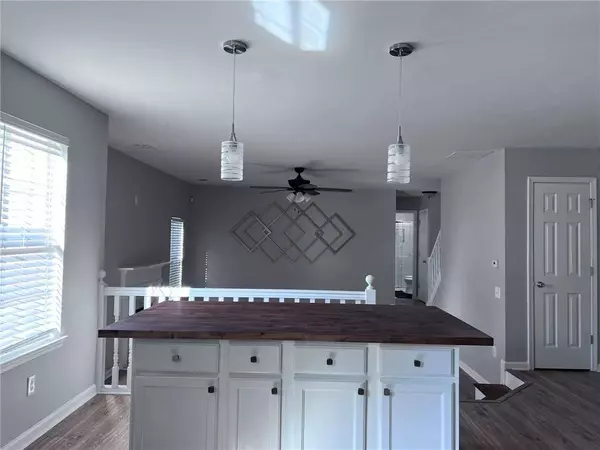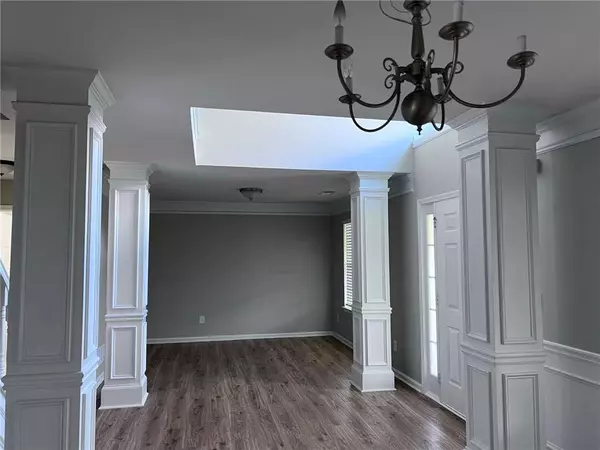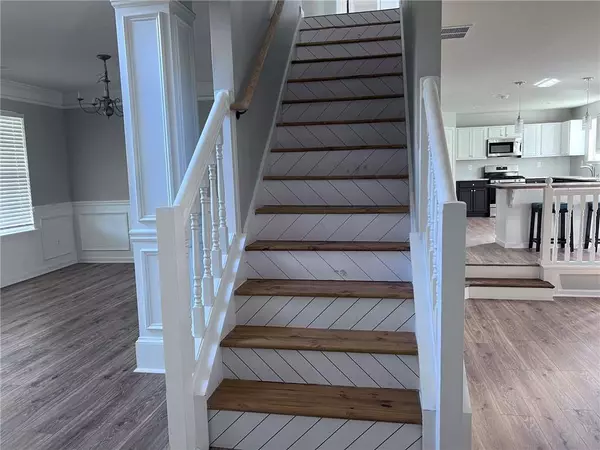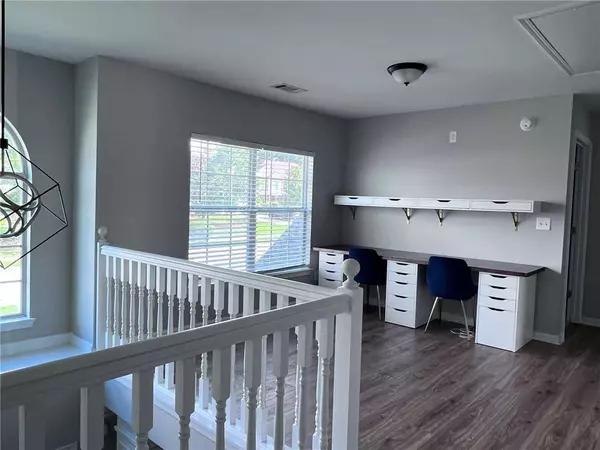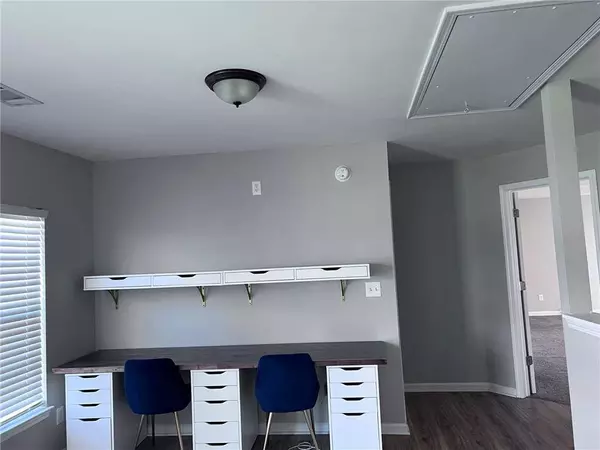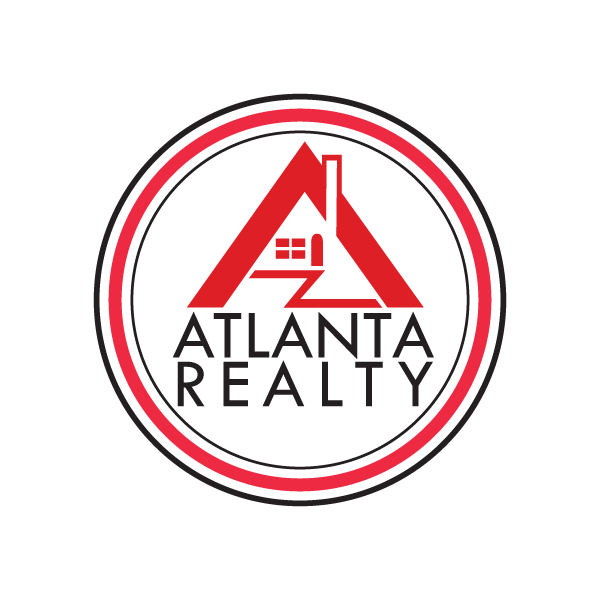
GALLERY
PROPERTY DETAIL
Key Details
Sold Price $435,000
Property Type Single Family Home
Sub Type Single Family Residence
Listing Status Sold
Purchase Type For Sale
Subdivision Pinehurst Manor
MLS Listing ID 7097849
Sold Date 09/16/22
Style Traditional
Bedrooms 4
Full Baths 3
Construction Status Updated/Remodeled
HOA Y/N No
Year Built 2005
Annual Tax Amount $2,758
Tax Year 2021
Lot Size 0.290 Acres
Acres 0.29
Property Sub-Type Single Family Residence
Location
State GA
County Gwinnett
Area Pinehurst Manor
Lake Name None
Rooms
Bedroom Description Oversized Master, Sitting Room
Other Rooms None
Basement None
Main Level Bedrooms 1
Dining Room Open Concept, Separate Dining Room
Kitchen Eat-in Kitchen, Kitchen Island, Pantry, Pantry Walk-In, Solid Surface Counters, View to Family Room
Building
Lot Description Back Yard, Level, Private
Story Two
Foundation Slab
Sewer Public Sewer
Water Public
Architectural Style Traditional
Level or Stories Two
Structure Type Cement Siding, Concrete, Stucco
Construction Status Updated/Remodeled
Interior
Interior Features Disappearing Attic Stairs, Double Vanity, High Ceilings 9 ft Lower, High Ceilings 9 ft Main, High Ceilings 9 ft Upper, High Speed Internet, Walk-In Closet(s)
Heating Central, Natural Gas
Cooling Central Air
Flooring Carpet, Laminate
Fireplaces Number 1
Fireplaces Type Family Room
Equipment None
Window Features Double Pane Windows
Appliance Dishwasher, Gas Water Heater, Refrigerator
Laundry In Hall, Laundry Room, Upper Level
Exterior
Exterior Feature Garden
Parking Features Attached, Garage, Garage Door Opener
Garage Spaces 2.0
Fence None
Pool None
Community Features None
Utilities Available Cable Available, Electricity Available, Natural Gas Available, Phone Available, Underground Utilities, Water Available
Waterfront Description None
View Y/N Yes
View Other
Roof Type Composition
Street Surface Asphalt
Accessibility None
Handicap Access None
Porch Patio
Total Parking Spaces 2
Schools
Elementary Schools Pharr
Middle Schools Mcconnell
High Schools Grayson
Others
Senior Community no
Restrictions false
Tax ID R5071 291
Ownership Fee Simple
Financing no
Special Listing Condition None
SIMILAR HOMES FOR SALE
Check for similar Single Family Homes at price around $435,000 in Snellville,GA
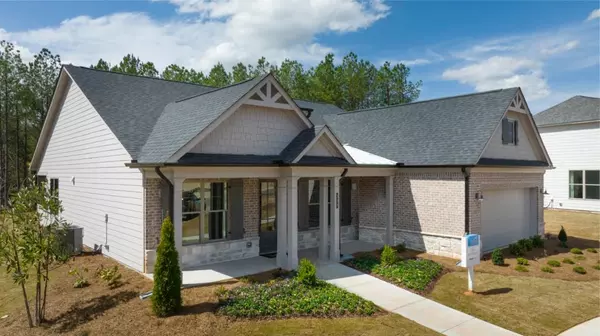
Pending
$597,415
3378 Chosen BLVD, Snellville, GA 30078
Listed by Berkshire Hathaway HomeServices Georgia Properties3 Beds 3 Baths 2,066 SqFt
Active
$422,000
2984 Gayle Manor LN, Snellville, GA 30078
Listed by Maximum One Realty Greater ATL.5 Beds 3 Baths 3,111 SqFt
Active
$435,000
2055 Hickory Station CIR, Snellville, GA 30078
Listed by Berkshire Hathaway HomeServices Georgia Properties4 Beds 2.5 Baths 3,024 SqFt
CONTACT

