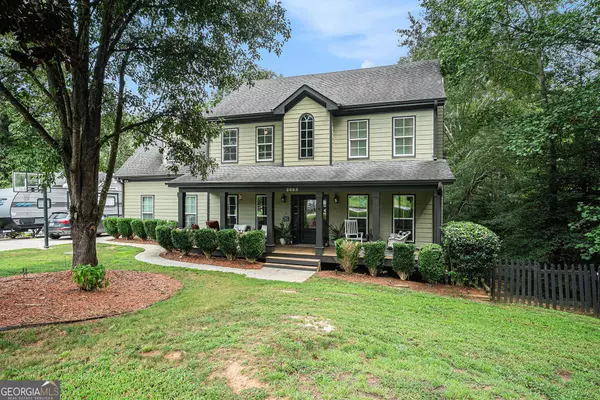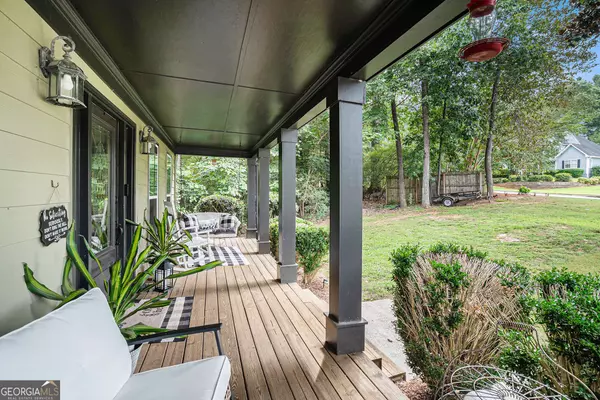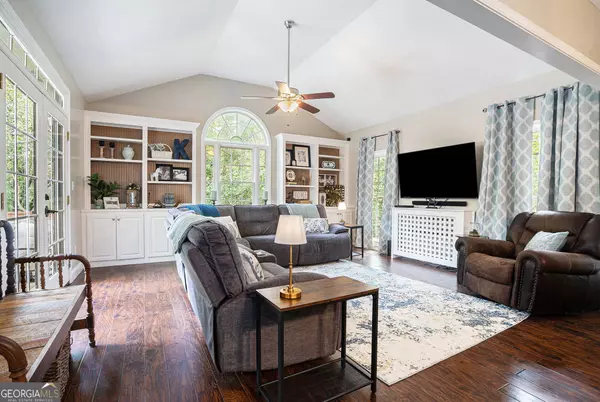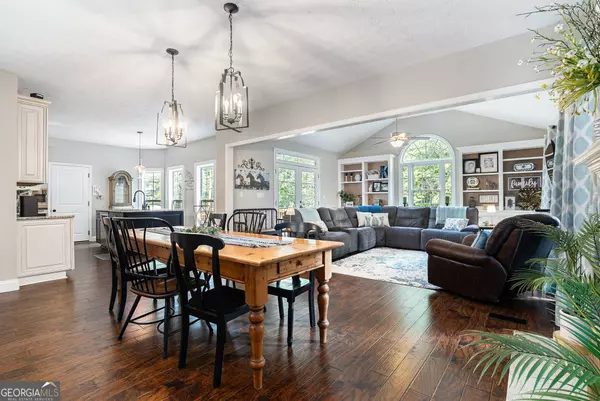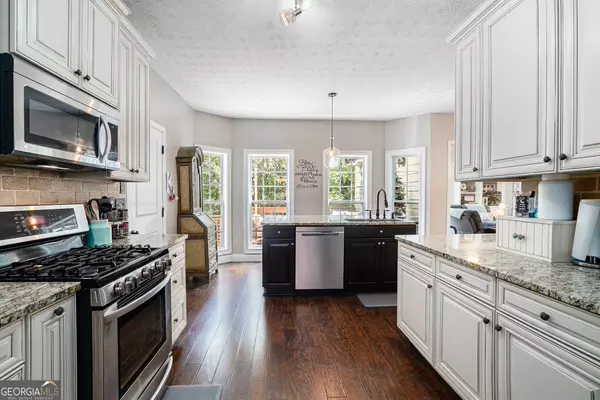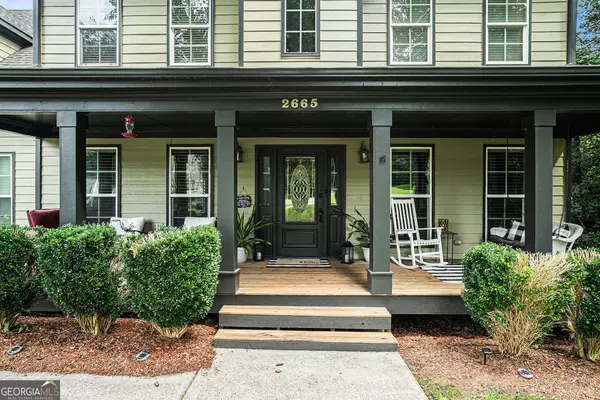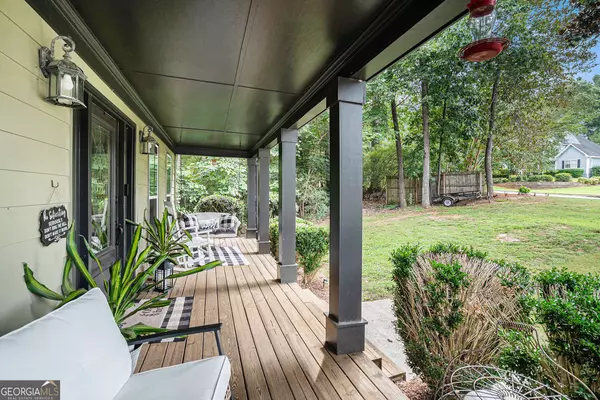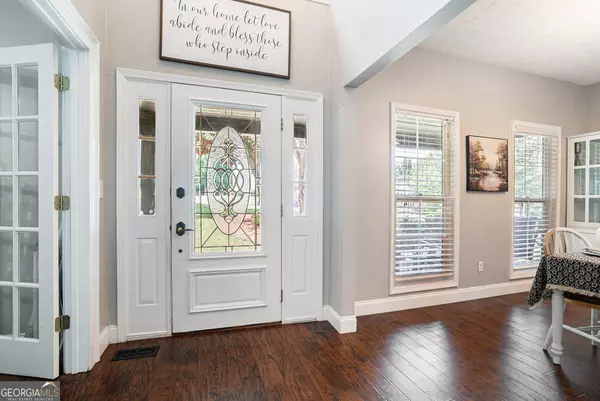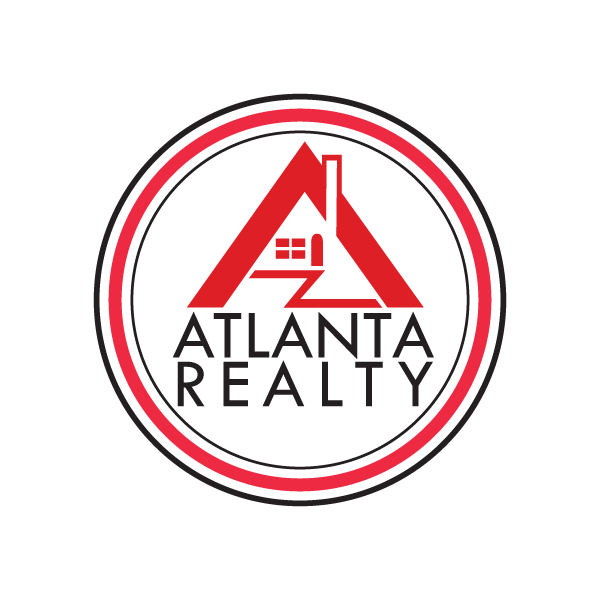
GALLERY
PROPERTY DETAIL
Key Details
Property Type Single Family Home
Sub Type Single Family Residence
Listing Status Pending
Purchase Type For Sale
Square Footage 3, 074 sqft
Price per Sqft $130
Subdivision Forest Ridge
MLS Listing ID 7673202
Style Traditional
Bedrooms 4
Full Baths 2
Half Baths 1
Construction Status Resale
HOA Y/N No
Year Built 1994
Annual Tax Amount $3,866
Tax Year 2025
Lot Size 1.090 Acres
Acres 1.09
Property Sub-Type Single Family Residence
Source First Multiple Listing Service
Location
State GA
County Walton
Area Forest Ridge
Lake Name None
Rooms
Bedroom Description Other
Other Rooms Shed(s)
Basement Daylight, Finished, Unfinished
Dining Room Separate Dining Room
Kitchen Breakfast Bar, Cabinets Stain, Kitchen Island, Stone Counters, View to Family Room
Building
Lot Description Back Yard, Cul-De-Sac, Sloped, Wooded
Story Two
Foundation Concrete Perimeter
Sewer Septic Tank
Water Public
Architectural Style Traditional
Level or Stories Two
Structure Type Cement Siding
Construction Status Resale
Interior
Interior Features Bookcases, Cathedral Ceiling(s), Crown Molding, Double Vanity, Entrance Foyer 2 Story, High Speed Internet, Walk-In Closet(s)
Heating Natural Gas, Wall Unit(s)
Cooling Central Air, Wall Unit(s), Whole House Fan
Flooring Carpet, Luxury Vinyl, Wood
Fireplaces Number 1
Fireplaces Type Factory Built, Gas Log, Gas Starter
Equipment Dehumidifier, Satellite Dish
Window Features Bay Window(s),Double Pane Windows
Appliance Dishwasher, Gas Cooktop, Gas Oven, Microwave, Refrigerator
Laundry Laundry Room, Upper Level
Exterior
Exterior Feature Rain Gutters, Rear Stairs
Parking Features Attached, Garage, Garage Faces Side, Kitchen Level, Level Driveway
Garage Spaces 2.0
Fence None
Pool None
Community Features Lake, Near Shopping, Pool, Tennis Court(s)
Utilities Available Cable Available, Electricity Available, Natural Gas Available, Phone Available, Water Available
Waterfront Description Stream
View Y/N Yes
View Trees/Woods
Roof Type Asbestos Shingle
Street Surface Asphalt
Accessibility None
Handicap Access None
Porch Deck, Front Porch
Private Pool false
Schools
Elementary Schools Loganville
Middle Schools Loganville
High Schools Loganville
Others
Senior Community no
Restrictions false
Tax ID N037A00000147000
SIMILAR HOMES FOR SALE
Check for similar Single Family Homes at price around $399,900 in Loganville,GA

Active
$589,900
1264 Kristen LN, Loganville, GA 30052
4 Beds 3.5 Baths 2,741 SqFt
Active
$499,000
3600 Grady Smith RD, Loganville, GA 30052
Listed by Virtual Properties Realty.com3 Beds 2 Baths 1,456 SqFt
Active
$549,900
1254 Red Oak BLVD, Loganville, GA 30052
Listed by Reliant Realty, Inc.4 Beds 3 Baths 2,541 SqFt
CONTACT


