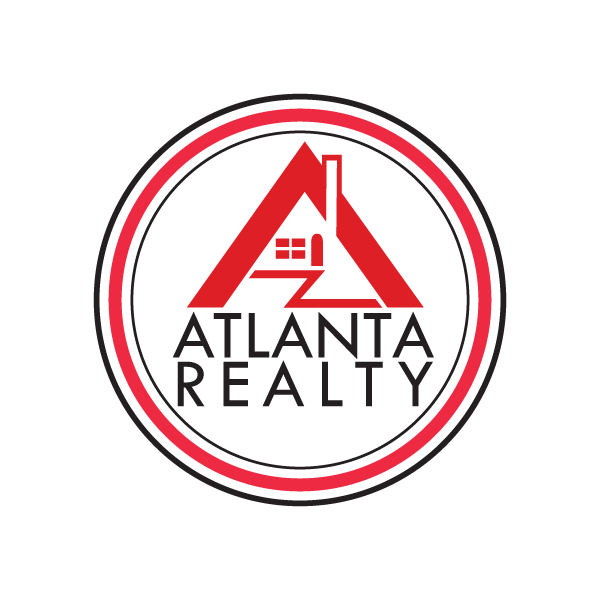1401 Valley Reserve DR NW Kennesaw, GA 30152
UPDATED:
Key Details
Property Type Single Family Home
Sub Type Single Family Residence
Listing Status Active
Purchase Type For Sale
Square Footage 7,721 sqft
Price per Sqft $125
Subdivision The Reserve
MLS Listing ID 7560144
Style Traditional
Bedrooms 5
Full Baths 6
Half Baths 1
Construction Status Resale
HOA Y/N Yes
Originating Board First Multiple Listing Service
Year Built 1996
Annual Tax Amount $12,720
Tax Year 2024
Lot Size 2.411 Acres
Acres 2.411
Property Sub-Type Single Family Residence
Property Description
Location
State GA
County Cobb
Lake Name None
Rooms
Bedroom Description Oversized Master,Roommate Floor Plan
Other Rooms None
Basement Daylight, Exterior Entry, Finished, Finished Bath, Full, Interior Entry
Main Level Bedrooms 1
Dining Room Separate Dining Room
Interior
Interior Features Central Vacuum, Entrance Foyer, Entrance Foyer 2 Story, High Speed Internet, His and Hers Closets, Permanent Attic Stairs, Recessed Lighting, Vaulted Ceiling(s), Walk-In Closet(s)
Heating Central, Zoned
Cooling Ceiling Fan(s), Central Air, Zoned
Flooring Carpet, Hardwood, Tile
Fireplaces Number 3
Fireplaces Type Basement, Family Room, Master Bedroom
Window Features Insulated Windows
Appliance Dishwasher, Disposal, Double Oven, Gas Cooktop, Gas Water Heater
Laundry Laundry Chute, Laundry Room, Main Level
Exterior
Exterior Feature Private Yard
Parking Features Garage, Garage Door Opener, Garage Faces Side, Kitchen Level, Level Driveway
Garage Spaces 3.0
Fence Back Yard, Wood
Pool None
Community Features Clubhouse, Homeowners Assoc, Near Shopping, Near Trails/Greenway, Pool, Street Lights, Tennis Court(s)
Utilities Available Cable Available, Electricity Available, Natural Gas Available, Phone Available, Underground Utilities, Water Available
Waterfront Description Creek
View Trees/Woods
Roof Type Composition,Ridge Vents
Street Surface Asphalt,Paved
Accessibility None
Handicap Access None
Porch Covered, Deck, Glass Enclosed
Private Pool false
Building
Lot Description Back Yard, Creek On Lot, Front Yard, Landscaped, Private, Wooded
Story Two
Foundation Concrete Perimeter
Sewer Public Sewer
Water Public
Architectural Style Traditional
Level or Stories Two
Structure Type Brick 4 Sides,HardiPlank Type
New Construction No
Construction Status Resale
Schools
Elementary Schools Hayes
Middle Schools Pine Mountain
High Schools Kennesaw Mountain
Others
HOA Fee Include Maintenance Grounds,Swim,Tennis
Senior Community no
Restrictions true
Tax ID 20024500770
Special Listing Condition None




