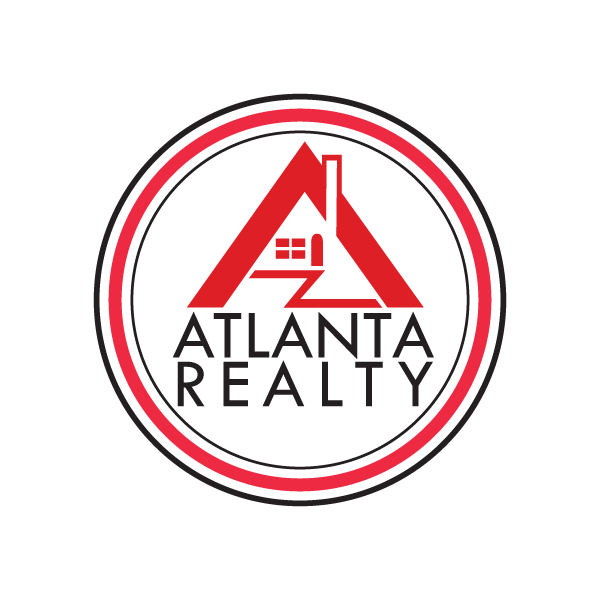103 ST ALBANS WAY Peachtree City, GA 30269
UPDATED:
Key Details
Property Type Single Family Home
Sub Type Single Family Residence
Listing Status Active
Purchase Type For Sale
Square Footage 1,803 sqft
Price per Sqft $274
Subdivision Cedarcroft
MLS Listing ID 7562610
Style Ranch,A-Frame
Bedrooms 4
Full Baths 2
Construction Status Updated/Remodeled
HOA Y/N No
Originating Board First Multiple Listing Service
Year Built 2003
Annual Tax Amount $4,192
Tax Year 2024
Lot Size 6,969 Sqft
Acres 0.16
Property Sub-Type Single Family Residence
Property Description
Don't miss this beautifully updated 4-bedroom, 2-bathroom home located in the heart of Peachtree City, just minutes from golf cart trails, shopping, restaurants, and entertainment. This move-in ready property features extensive renovations inside and out with no HOA restrictions.
Recent Upgrades Include:
New roof
Newer HVAC system (2021) with 3 zones and 3 new thermostats
New water heater (2024)
Cleaned air ducts, dryer vent, and chimney; HVAC serviced
All new stainless-steel appliances
New quartz countertops and tile backsplash
New luxury vinyl plank flooring, carpet, and tile flooring in bathrooms and laundry
Fresh interior paint throughout, including ceilings
Updated exterior paint and new exterior doors
New light fixtures, plumbing fixtures, sinks, and cabinet hardware
Brand new garage door
New toilets and fully remodeled bathrooms with tile showers
Primary suite includes a frameless glass shower and freestanding soaking tub
Exterior pressure washed
New termite stations installed with 1-year transferrable service
New modern black gutters
Fantastic layout with spacious living areas and stylish finishes throughout, including double pane windows and a cozy fireplace in the living room. Ideal location in a golf cart-friendly community close to top-rated schools and all that Peachtree City has to offer.
Truly turnkey—schedule your showing today!
Location
State GA
County Fayette
Lake Name None
Rooms
Bedroom Description Oversized Master
Other Rooms None
Basement None
Dining Room Separate Dining Room
Interior
Interior Features High Ceilings 10 ft Main
Heating Central
Cooling Central Air
Flooring Luxury Vinyl, Ceramic Tile, Carpet
Fireplaces Number 1
Fireplaces Type Family Room
Window Features ENERGY STAR Qualified Windows
Appliance Dishwasher, ENERGY STAR Qualified Appliances
Laundry Common Area
Exterior
Exterior Feature None
Parking Features Garage Door Opener, Garage
Garage Spaces 2.0
Fence Back Yard
Pool None
Community Features None
Utilities Available Cable Available, Electricity Available, Phone Available, Sewer Available, Water Available
Waterfront Description None
View City
Roof Type Composition
Street Surface Paved
Accessibility Accessible Kitchen
Handicap Access Accessible Kitchen
Porch None
Total Parking Spaces 2
Private Pool false
Building
Lot Description Cleared, Level
Story Two
Foundation Slab
Sewer Public Sewer
Water Public
Architectural Style Ranch, A-Frame
Level or Stories Two
Structure Type Shingle Siding,Brick
New Construction No
Construction Status Updated/Remodeled
Schools
Elementary Schools Peachtree City
Middle Schools J.C. Booth
High Schools Mcintosh
Others
Senior Community no
Restrictions false
Tax ID 073311002
Acceptable Financing Cash, Conventional
Listing Terms Cash, Conventional
Special Listing Condition None


