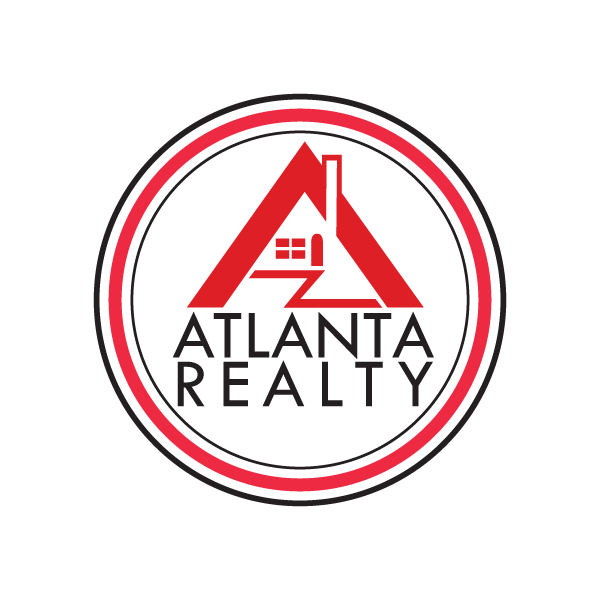125 Ascalon CT Johns Creek, GA 30005
UPDATED:
Key Details
Property Type Single Family Home
Sub Type Single Family Residence
Listing Status Pending
Purchase Type For Rent
Square Footage 2,452 sqft
Subdivision Estates Of Wellington
MLS Listing ID 7567742
Style Colonial
Bedrooms 4
Full Baths 2
Half Baths 1
Originating Board First Multiple Listing Service
Year Built 1998
Lot Size 10,018 Sqft
Property Sub-Type Single Family Residence
Property Description
Location
State GA
County Fulton
Rooms
Other Rooms None
Basement None
Dining Room Separate Dining Room
Interior
Interior Features Cathedral Ceiling(s), Disappearing Attic Stairs, Double Vanity, Entrance Foyer, Entrance Foyer 2 Story, High Ceilings 9 ft Main, High Ceilings 9 ft Upper, High Speed Internet, Walk-In Closet(s)
Heating Forced Air, Natural Gas, Central
Cooling Central Air, Ceiling Fan(s)
Flooring Carpet, Hardwood, Vinyl, Tile
Fireplaces Number 1
Fireplaces Type Factory Built, Family Room, Gas Log, Great Room
Laundry Laundry Room, Upper Level
Exterior
Exterior Feature Courtyard, Private Yard
Parking Features Attached, Driveway, Garage, Garage Door Opener, Garage Faces Front, Kitchen Level, Level Driveway
Garage Spaces 2.0
Fence None
Pool None
Community Features Clubhouse, Homeowners Assoc, Pickleball, Playground, Pool, Street Lights, Tennis Court(s), Sidewalks
Utilities Available None
Waterfront Description None
View Other
Roof Type Composition
Building
Lot Description Back Yard, Front Yard, Level, Private
Story Two
New Construction No
Schools
Elementary Schools Findley Oaks
Middle Schools River Trail
High Schools Chattahoochee
Others
Senior Community no




