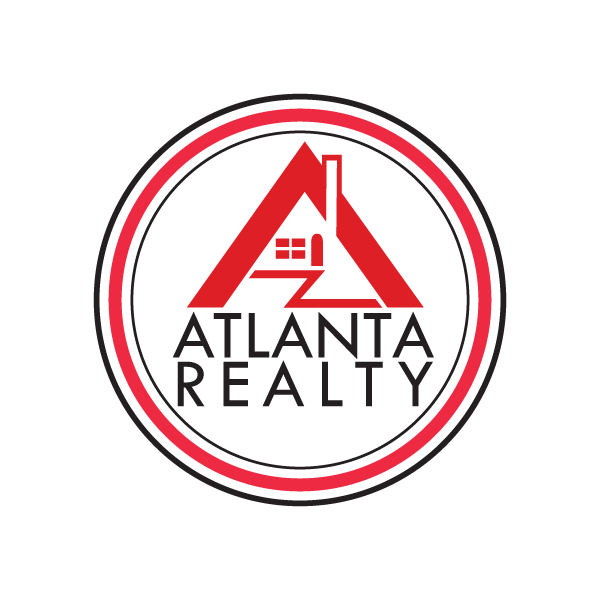138 Beutell ST Norcross, GA 30071
UPDATED:
Key Details
Property Type Single Family Home
Sub Type Single Family Residence
Listing Status Active
Purchase Type For Sale
Square Footage 2,911 sqft
Price per Sqft $274
Subdivision Foundry At Norcross
MLS Listing ID 7581471
Style Traditional
Bedrooms 5
Full Baths 3
Half Baths 1
Construction Status New Construction
HOA Y/N No
Year Built 2025
Lot Size 6,534 Sqft
Acres 0.15
Property Sub-Type Single Family Residence
Source First Multiple Listing Service
Property Description
Inside, you'll find soaring 10-foot ceilings, rich wood floors, detailed wainscoting, custom wall designs, a beamed ceiling, upgraded light fixtures, and ambient cove lighting throughout. The family room features a modern floating fireplace and is flooded with natural light, flowing seamlessly into the open-concept kitchen. Perfect for entertaining, the kitchen includes a large waterfall island that seats at least four, quartz countertops, an abundance of cabinetry, stylish pendant lighting, a gas cooktop with vent hood, a built-in oven and microwave, and a walk-in pantry—all with a clear view into the living space.
Upstairs are four generously sized secondary bedrooms, one of which features a fun secret entrance. Each room offers plenty of space and flexibility for family, guests, or home office use. With its upscale finishes, rare main-level primary suite, and premier location within a limited collection of only 31 homes, this property delivers the best of modern living in a timeless, walkable setting.
Location
State GA
County Gwinnett
Area Foundry At Norcross
Lake Name None
Rooms
Bedroom Description Master on Main,Other
Other Rooms None
Basement None
Main Level Bedrooms 1
Dining Room Open Concept
Kitchen Cabinets White, Eat-in Kitchen, Kitchen Island, Pantry, Stone Counters, View to Family Room
Interior
Interior Features Beamed Ceilings, Crown Molding, Disappearing Attic Stairs, Double Vanity, Entrance Foyer, High Ceilings 9 ft Upper, High Ceilings 10 ft Main, High Speed Internet, Low Flow Plumbing Fixtures, Recessed Lighting, Tray Ceiling(s), Walk-In Closet(s)
Heating Central, Natural Gas
Cooling Ceiling Fan(s), Central Air
Flooring Carpet, Ceramic Tile, Wood
Fireplaces Number 1
Fireplaces Type Electric, Family Room
Equipment None
Window Features Double Pane Windows
Appliance Dishwasher, Gas Cooktop, Gas Water Heater, Microwave, Other
Laundry Electric Dryer Hookup, Laundry Room, Main Level
Exterior
Exterior Feature Rain Gutters
Parking Features Garage, Garage Door Opener, Garage Faces Front, Level Driveway
Garage Spaces 2.0
Fence None
Pool None
Community Features Near Schools, Near Shopping, Park
Utilities Available Cable Available, Electricity Available, Natural Gas Available, Phone Available, Sewer Available, Underground Utilities, Water Available
Waterfront Description None
View Y/N Yes
View Neighborhood
Roof Type Composition
Street Surface Paved
Accessibility None
Handicap Access None
Porch Patio
Private Pool false
Building
Lot Description Back Yard, Front Yard, Landscaped, Level
Story Two
Foundation Slab
Sewer Public Sewer
Water Public
Architectural Style Traditional
Level or Stories Two
Structure Type Brick,HardiPlank Type
Construction Status New Construction
Schools
Elementary Schools Norcross
Middle Schools Summerour
High Schools Norcross
Others
Senior Community no
Restrictions false
Virtual Tour https://southeast-drone.aryeo.com/videos/01972370-e2bd-7327-9e4d-bfad283f1371?v=467




