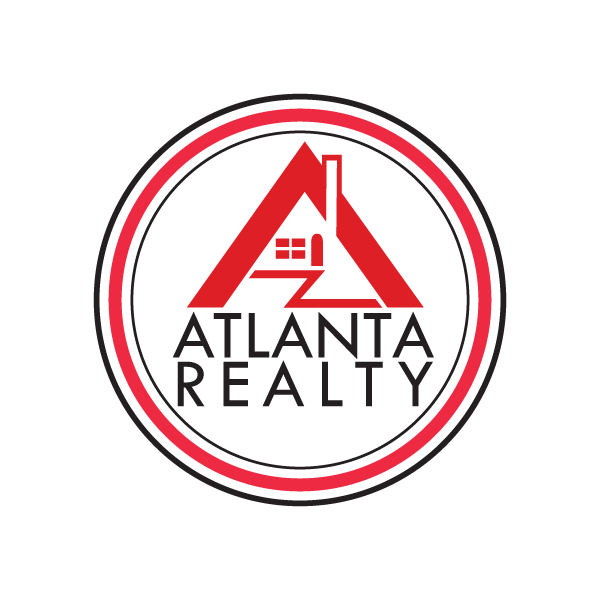3075 Woodvale CT Alpharetta, GA 30022
UPDATED:
Key Details
Property Type Single Family Home
Sub Type Single Family Residence
Listing Status Coming Soon
Purchase Type For Sale
Square Footage 3,782 sqft
Price per Sqft $260
Subdivision Woodvale
MLS Listing ID 7593955
Style Traditional
Bedrooms 5
Full Baths 4
Half Baths 1
Construction Status Resale
HOA Fees $1,755
HOA Y/N Yes
Year Built 2005
Annual Tax Amount $7,546
Tax Year 2024
Lot Size 8,363 Sqft
Acres 0.192
Property Sub-Type Single Family Residence
Source First Multiple Listing Service
Property Description
Welcome to this stunning and thoughtfully designed 5-bedroom, 4.5-bath home located in a tight-knit, sought-after GATED neighborhood in the City of Johns Creek (Alpharetta address). This one-of-a-kind residence offers three full levels of beautiful hardwood floors and a unique floor plan that perfectly blends luxury, functionality, and charm.
Step inside to find designer touches throughout, including statement wallpaper and custom lighting that add a sophisticated flair. Hosting is a breeze with spacious living areas designed for gathering, both indoors and out. The expansive front porch — complete with a cozy bed swing — is the perfect place to relax and connect with neighbors.
For wellness enthusiasts, the home features a private yoga studio tucked just off the master closet — a serene space to unwind. The property also includes a dedicated elevator shaft, offering future potential for easy accessibility.
Other notable upgrades include brand new, energy-efficient Daikin HVAC systems for year-round comfort.
This home truly has it all — space, style, and a community feel that's hard to find. Come experience a home that was made for living well and entertaining often!
Location
State GA
County Fulton
Lake Name None
Rooms
Bedroom Description In-Law Floorplan,Oversized Master,Sitting Room
Other Rooms None
Basement Daylight, Driveway Access, Exterior Entry, Finished, Finished Bath, Full
Main Level Bedrooms 1
Dining Room Seats 12+, Separate Dining Room
Interior
Interior Features Bookcases, Coffered Ceiling(s), Crown Molding, Disappearing Attic Stairs, High Ceilings 10 ft Main
Heating Forced Air
Cooling Ceiling Fan(s), Dual, Zoned
Flooring Carpet, Hardwood
Fireplaces Number 1
Fireplaces Type Family Room, Gas Log
Window Features None
Appliance Dishwasher, Disposal, Double Oven, Gas Range, Microwave, Refrigerator
Laundry In Hall, Laundry Room, Upper Level
Exterior
Exterior Feature None
Parking Features Attached, Garage, Garage Faces Side
Garage Spaces 2.0
Fence Back Yard, Fenced, Privacy
Pool None
Community Features Gated, Homeowners Assoc, Near Schools, Near Shopping, Near Trails/Greenway, Sidewalks, Street Lights
Utilities Available Cable Available, Electricity Available, Natural Gas Available, Sewer Available, Underground Utilities, Water Available
Waterfront Description None
View Neighborhood
Roof Type Composition
Street Surface Asphalt,Paved
Accessibility None
Handicap Access None
Porch Covered, Deck, Patio, Rear Porch
Private Pool false
Building
Lot Description Landscaped
Story Three Or More
Foundation None
Sewer Public Sewer
Water Public
Architectural Style Traditional
Level or Stories Three Or More
Structure Type Shingle Siding,Stone
New Construction No
Construction Status Resale
Schools
Elementary Schools Northwood
Middle Schools Haynes Bridge
High Schools Centennial
Others
Senior Community no
Restrictions false
Special Listing Condition None




