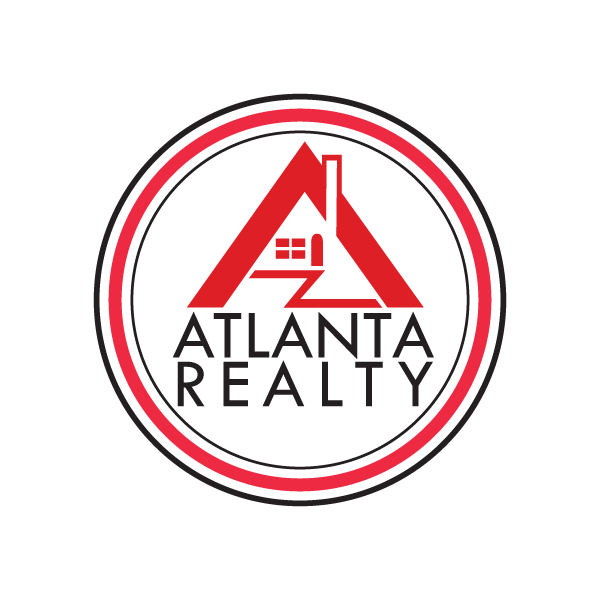2693 Blairsden PL NW Kennesaw, GA 30144
UPDATED:
Key Details
Property Type Single Family Home
Sub Type Single Family Residence
Listing Status Active
Purchase Type For Sale
Square Footage 4,241 sqft
Price per Sqft $141
Subdivision Legacy Park
MLS Listing ID 7595634
Style Traditional
Bedrooms 5
Full Baths 4
Construction Status Resale
HOA Fees $863
HOA Y/N Yes
Year Built 1999
Annual Tax Amount $7,576
Tax Year 2024
Lot Size 0.884 Acres
Acres 0.8839
Property Sub-Type Single Family Residence
Source First Multiple Listing Service
Property Description
From the moment you enter, you're greeted by soaring ceilings and a grand two-story great room bathed in natural light from a wall of windows overlooking the lush, wooded backyard. The open-concept kitchen flows seamlessly into the living area, making it perfect for entertaining or cozy nights in.
The oversized primary suite is a true retreat, featuring a fireplace, a generously sized bathroom, and dual vanities—just waiting to be transformed into a luxurious spa-like escape. A fully finished basement adds even more flexibility, with a bedroom, bathroom, and space for a media room, gym, or guest suite.
Enjoy peaceful mornings or lively evenings on your double deck, or take the private backyard trail to the heart of the neighborhood—connecting you directly to everything this vibrant community has to offer.
Neighborhood Amenities Include:
4 swimming pools
Tennis, pickleball & basketball courts
Soccer fields & a baseball diamond
Disc golf course & fitness center
Walking trails & scenic green spaces
Clubhouse for private events
An amphitheater for summer concerts
Year-round HOA-hosted events for all ages
Whether you're a savvy investor, a buyer exploring a 203(k) renovation loan, or a homeowner ready to roll up your sleeves and create something truly special, this home is your golden opportunity.
Location
State GA
County Cobb
Lake Name None
Rooms
Bedroom Description Oversized Master
Other Rooms None
Basement Finished, Finished Bath, Full, Walk-Out Access
Main Level Bedrooms 1
Dining Room Separate Dining Room
Interior
Interior Features Crown Molding, Entrance Foyer 2 Story, High Ceilings 9 ft Main, Tray Ceiling(s), Vaulted Ceiling(s), Walk-In Closet(s)
Heating Forced Air, Natural Gas
Cooling Ceiling Fan(s), Central Air
Flooring Carpet, Ceramic Tile, Hardwood
Fireplaces Number 2
Fireplaces Type Family Room, Master Bedroom
Window Features Double Pane Windows
Appliance Dishwasher, Disposal, Dryer, Gas Cooktop, Gas Oven, Gas Water Heater, Microwave, Range Hood, Refrigerator, Washer
Laundry Laundry Room, Main Level
Exterior
Exterior Feature Rain Gutters, Rear Stairs
Parking Features Garage, Garage Faces Side
Garage Spaces 2.0
Fence Fenced
Pool None
Community Features Clubhouse, Fitness Center, Homeowners Assoc, Near Trails/Greenway, Park, Pickleball, Playground, Pool, Tennis Court(s)
Utilities Available Cable Available, Electricity Available, Natural Gas Available, Phone Available, Sewer Available, Underground Utilities, Water Available
Waterfront Description None
View Trees/Woods
Roof Type Composition
Street Surface Asphalt
Accessibility None
Handicap Access None
Porch Deck
Private Pool false
Building
Lot Description Back Yard, Cul-De-Sac, Front Yard, Wooded
Story Two
Foundation Slab
Sewer Public Sewer
Water Public
Architectural Style Traditional
Level or Stories Two
Structure Type Cement Siding,Stone,Stucco
New Construction No
Construction Status Resale
Schools
Elementary Schools Big Shanty/Kennesaw
Middle Schools Awtrey
High Schools North Cobb
Others
HOA Fee Include Swim,Tennis
Senior Community no
Restrictions false
Tax ID 20006401070
Acceptable Financing Cash, Conventional, FHA 203(k)
Listing Terms Cash, Conventional, FHA 203(k)
Special Listing Condition None




