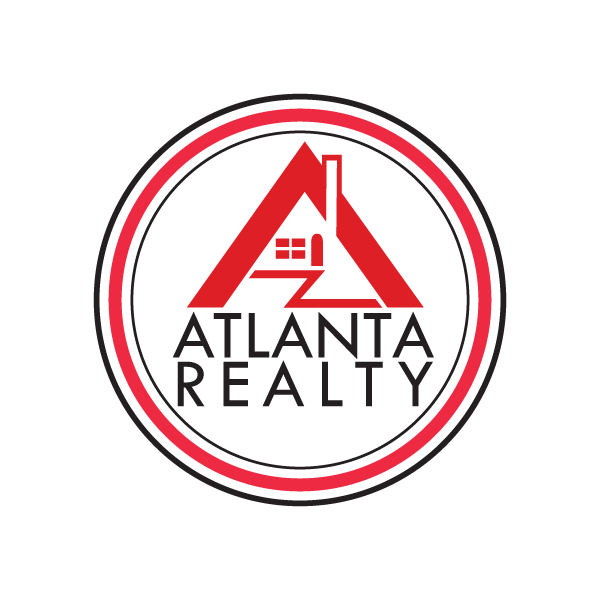6018 Oakdale RD SE Mableton, GA 30126
OPEN HOUSE
Sat Jun 14, 2:00pm - 4:00pm
UPDATED:
Key Details
Property Type Single Family Home
Sub Type Single Family Residence
Listing Status Active
Purchase Type For Sale
Square Footage 4,232 sqft
Price per Sqft $129
Subdivision Riverline Hill
MLS Listing ID 7595539
Style Traditional
Bedrooms 5
Full Baths 4
Construction Status Resale
HOA Fees $800
HOA Y/N Yes
Year Built 2007
Annual Tax Amount $4,551
Tax Year 2024
Lot Size 9,583 Sqft
Acres 0.22
Property Sub-Type Single Family Residence
Source First Multiple Listing Service
Property Description
A bedroom on the main level provides the perfect space for guests or in-laws, offering both comfort and convenience. A fourth bedroom is the ideal flex space—use it as a home office, guest room, or hobby space.
The spacious kitchen offers ample cabinetry for storage and plenty of counter space for meal prep. It opens to a sunny breakfast area and a warm, inviting family room complete with a cozy fireplace—perfect for chilly evenings.
Big basement (estimated around 1300 square feet) and already stubbed for a bathroom. Bring your dreams for this basement!
Situated in a quiet, friendly community just steps from River Line Park, this home is perfectly located only two miles from I-285, with easy access to I-20 and just 20 minutes from the heart of Atlanta.
Don't miss your opportunity to own this versatile and spacious home in a prime location!
Seller offering $4,000 lender credit with acceptable offer via preferred lender Thomas Cady - Onward Home Mortgage - 770-298-1198 NMLS: 1017319.
Location
State GA
County Cobb
Lake Name None
Rooms
Bedroom Description Double Master Bedroom,Oversized Master
Other Rooms None
Basement Unfinished
Main Level Bedrooms 1
Dining Room Separate Dining Room
Interior
Interior Features Double Vanity, Recessed Lighting, Tray Ceiling(s), Walk-In Closet(s)
Heating Central, Forced Air
Cooling Central Air
Flooring Carpet, Luxury Vinyl
Fireplaces Type None
Window Features Insulated Windows
Appliance Dishwasher, Electric Oven, Electric Range, Microwave, Refrigerator
Laundry Laundry Room
Exterior
Exterior Feature Private Entrance, Private Yard
Parking Features Attached, Driveway, Garage, Garage Faces Front
Garage Spaces 2.0
Fence Back Yard
Pool None
Community Features Sidewalks
Utilities Available Cable Available, Electricity Available, Phone Available, Water Available
Waterfront Description None
View Neighborhood
Roof Type Composition
Street Surface Asphalt
Accessibility None
Handicap Access None
Porch Deck, Front Porch, Patio
Total Parking Spaces 2
Private Pool false
Building
Lot Description Back Yard, Front Yard
Story Two
Foundation Block
Sewer Public Sewer
Water Public
Architectural Style Traditional
Level or Stories Two
Structure Type Brick Front,Frame
New Construction No
Construction Status Resale
Schools
Elementary Schools Clay-Harmony Leland
Middle Schools Lindley
High Schools Pebblebrook
Others
Senior Community no
Restrictions false
Tax ID 18017001160
Acceptable Financing Cash, Conventional, FHA, VA Loan
Listing Terms Cash, Conventional, FHA, VA Loan
Special Listing Condition None




