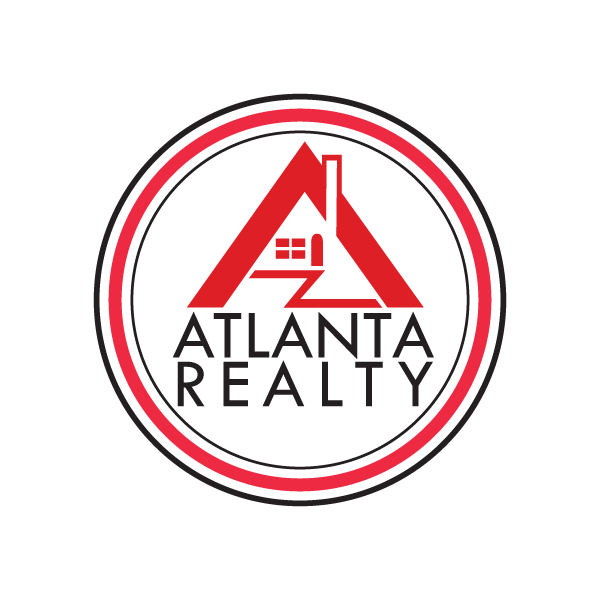2650 Fairoaks RD Decatur, GA 30033
UPDATED:
Key Details
Property Type Single Family Home
Sub Type Single Family Residence
Listing Status Active
Purchase Type For Rent
Square Footage 10,669 sqft
Subdivision Sagamore Hills
MLS Listing ID 7596337
Style Contemporary,Modern
Bedrooms 7
Full Baths 8
Half Baths 1
HOA Y/N No
Year Built 2024
Available Date 2025-06-30
Lot Size 0.590 Acres
Acres 0.59
Property Sub-Type Single Family Residence
Source First Multiple Listing Service
Property Description
Location
State GA
County Dekalb
Lake Name None
Rooms
Bedroom Description Oversized Master
Other Rooms None
Basement Daylight, Driveway Access, Finished, Finished Bath, Interior Entry
Main Level Bedrooms 2
Dining Room Butlers Pantry, Seats 12+
Interior
Interior Features Double Vanity, Entrance Foyer 2 Story, High Ceilings 9 ft Lower, High Ceilings 10 ft Main, High Ceilings 10 ft Upper, His and Hers Closets, Walk-In Closet(s)
Heating Central, Natural Gas
Cooling Ceiling Fan(s), Central Air
Flooring Carpet, Ceramic Tile
Fireplaces Number 4
Fireplaces Type Basement, Decorative, Double Sided, Living Room, Master Bedroom
Window Features Insulated Windows
Appliance Dishwasher, Double Oven, Electric Oven, Gas Cooktop, Microwave, Refrigerator, Self Cleaning Oven, Other
Laundry In Basement, Laundry Room, Upper Level
Exterior
Exterior Feature Awning(s), Balcony, Private Entrance
Parking Features Garage
Garage Spaces 4.0
Fence None
Pool None
Community Features Near Schools, Near Shopping, Near Trails/Greenway
Utilities Available Cable Available, Electricity Available, Natural Gas Available, Phone Available, Sewer Available, Water Available
Waterfront Description None
View Other
Roof Type Other
Street Surface Asphalt,Concrete
Accessibility Accessible Elevator Installed
Handicap Access Accessible Elevator Installed
Porch Covered, Deck, Enclosed, Front Porch, Rooftop
Private Pool false
Building
Lot Description Back Yard, Front Yard, Landscaped, Private
Story Three Or More
Architectural Style Contemporary, Modern
Level or Stories Three Or More
Structure Type Cement Siding,Stone,Stucco
New Construction No
Schools
Elementary Schools Oak Grove - Dekalb
Middle Schools Henderson - Dekalb
High Schools Lakeside - Dekalb
Others
Senior Community no
Tax ID 18 161 02 027




