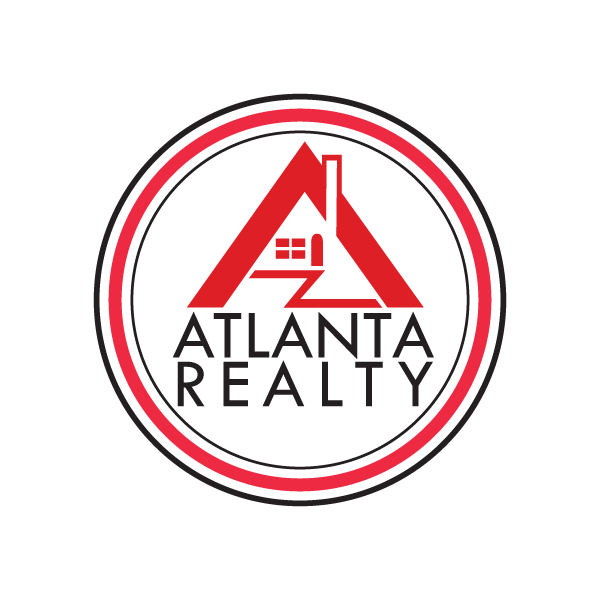990 Hickory Nut Mountain RD Tallulah Falls, GA 30573
UPDATED:
Key Details
Property Type Single Family Home
Sub Type Single Family Residence
Listing Status Active
Purchase Type For Sale
Square Footage 2,872 sqft
Price per Sqft $269
Subdivision Hickory Nut Mountain Estates
MLS Listing ID 7598931
Style Craftsman
Bedrooms 3
Full Baths 3
Half Baths 1
Construction Status Resale
HOA Y/N No
Year Built 2005
Annual Tax Amount $3,050
Tax Year 2024
Lot Size 0.690 Acres
Acres 0.69
Property Sub-Type Single Family Residence
Source First Multiple Listing Service
Property Description
Location
State GA
County Rabun
Lake Name None
Rooms
Bedroom Description Master on Main
Other Rooms None
Basement Exterior Entry, Finished, Interior Entry
Main Level Bedrooms 1
Dining Room Open Concept
Interior
Interior Features Bookcases, High Speed Internet, Walk-In Closet(s)
Heating Central
Cooling Ceiling Fan(s), Central Air
Flooring Hardwood
Fireplaces Number 1
Fireplaces Type Living Room, Master Bedroom, Wood Burning Stove
Window Features None
Appliance Dishwasher, Dryer, Gas Range, Gas Water Heater, Microwave, Refrigerator, Washer
Laundry In Basement, Laundry Closet
Exterior
Exterior Feature None
Parking Features Garage
Garage Spaces 2.0
Fence Chain Link, Fenced
Pool None
Community Features None
Utilities Available Cable Available, Electricity Available, Phone Available
Waterfront Description None
View Mountain(s)
Roof Type Composition,Shingle
Street Surface Asphalt
Accessibility Accessible Bedroom, Accessible Full Bath
Handicap Access Accessible Bedroom, Accessible Full Bath
Porch Covered, Deck, Side Porch
Total Parking Spaces 2
Private Pool false
Building
Lot Description Back Yard, Sloped, Wooded
Story Two
Foundation Slab
Sewer Septic Tank
Water Private
Architectural Style Craftsman
Level or Stories Two
Structure Type HardiPlank Type
New Construction No
Construction Status Resale
Schools
Elementary Schools Rabun County
Middle Schools Rabun County
High Schools Rabun County
Others
Senior Community no
Restrictions false
Tax ID 101A 007S
Acceptable Financing 1031 Exchange, Cash, Conventional, FHA, USDA Loan
Listing Terms 1031 Exchange, Cash, Conventional, FHA, USDA Loan
Financing no




