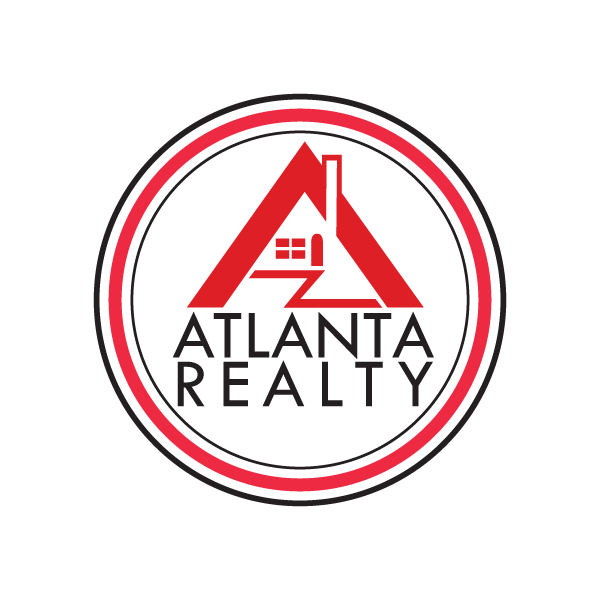6930 Whitman WALK Alpharetta, GA 30005
UPDATED:
Key Details
Property Type Townhouse
Sub Type Townhouse
Listing Status Coming Soon
Purchase Type For Sale
Square Footage 2,885 sqft
Price per Sqft $318
Subdivision Halcyon
MLS Listing ID 7603323
Style Townhouse
Bedrooms 4
Full Baths 3
Half Baths 1
Construction Status Resale
HOA Fees $395/mo
HOA Y/N Yes
Year Built 2022
Annual Tax Amount $7,644
Tax Year 2024
Lot Size 2,613 Sqft
Acres 0.06
Property Sub-Type Townhouse
Source First Multiple Listing Service
Property Description
Experience the Halcyon lifestyle on one of the most coveted lots in the highly desirable Garden District of Halcyon in Alpharetta, GA, Forsyth County. This exceptional home offers truly one of the BEST views overlooking beautifully landscaped greenspace with unobstructed views to Halcyon's vibrant shopping, dining, and entertainment district, the Big Creek Greenway, and more. And the sunsets? Absolutely spectacular! Unwind on your covered back porch and patio, where comfort meets calm. Surrounded by nature and subtle luxury, it's the perfect place to relax and enjoy the peaceful simplicity of home.
This exceptional home showcases the sought-after Harleigh floor plan, the largest townhome model in the community offering a light-filled, open-concept layout with soaring 10' ceilings on main, plantation shutters throughout, and a seamless blend of elegant design and everyday functionality across all three levels. Featuring four spacious bedrooms and 3.5 bathrooms, this elevator-ready home was built with premium upgrades and is perfectly positioned just steps from the heart of Halcyon.
The expansive, welcoming front porch offers serene views of the lush greenspace, creating a perfect spot for outdoor relaxation and connection. Step into the inviting foyer, where you will find a versatile bedroom, home office, or flex space that is paired with a full tiled bath. Just beyond, the two-car garage offers sleek epoxy floors and a convenient side entry door for added functionality.
Location
State GA
County Forsyth
Area Halcyon
Lake Name None
Rooms
Bedroom Description Other
Other Rooms None
Basement None
Dining Room Open Concept, Other
Kitchen Breakfast Bar, Cabinets White, Kitchen Island, Pantry Walk-In, Stone Counters, View to Family Room, Other
Interior
Interior Features Disappearing Attic Stairs, Double Vanity, Entrance Foyer, High Ceilings 9 ft Lower, High Ceilings 9 ft Upper, High Ceilings 10 ft Main, High Speed Internet, Smart Home, Tray Ceiling(s), Walk-In Closet(s), Other
Heating Central, Hot Water, Natural Gas, Zoned
Cooling Ceiling Fan(s), Central Air, Zoned
Flooring Carpet, Ceramic Tile, Laminate
Fireplaces Number 1
Fireplaces Type Factory Built, Gas Log, Gas Starter, Great Room
Equipment None
Window Features Double Pane Windows,Insulated Windows,Plantation Shutters
Appliance Dishwasher, Disposal, Double Oven, Dryer, ENERGY STAR Qualified Appliances, Gas Cooktop, Gas Water Heater, Microwave, Range Hood, Refrigerator, Self Cleaning Oven, Washer
Laundry In Hall, Upper Level
Exterior
Exterior Feature Balcony, Courtyard, Gas Grill, Other
Parking Features Attached, Driveway, Garage, Garage Door Opener, Garage Faces Rear, Level Driveway
Garage Spaces 2.0
Fence None
Pool None
Community Features Clubhouse, Homeowners Assoc, Near Schools, Near Shopping, Near Trails/Greenway, Pool, Restaurant, Sidewalks, Street Lights, Other
Utilities Available Cable Available, Electricity Available, Natural Gas Available, Phone Available, Sewer Available, Underground Utilities, Water Available
Waterfront Description None
View Y/N Yes
View Park/Greenbelt, Other
Roof Type Composition,Shingle
Street Surface Asphalt,Paved
Accessibility None
Handicap Access None
Porch Covered, Deck, Front Porch
Total Parking Spaces 2
Private Pool false
Building
Lot Description Landscaped, Level, Other
Story Three Or More
Foundation Concrete Perimeter
Sewer Public Sewer
Water Public
Architectural Style Townhouse
Level or Stories Three Or More
Structure Type Brick Front,Wood Siding
Construction Status Resale
Schools
Elementary Schools Brandywine
Middle Schools Desana
High Schools Denmark High School
Others
HOA Fee Include Maintenance Grounds,Maintenance Structure,Swim,Termite,Trash
Senior Community no
Restrictions true
Tax ID 065 177
Ownership Fee Simple
Acceptable Financing Cash, Conventional
Listing Terms Cash, Conventional
Financing no


