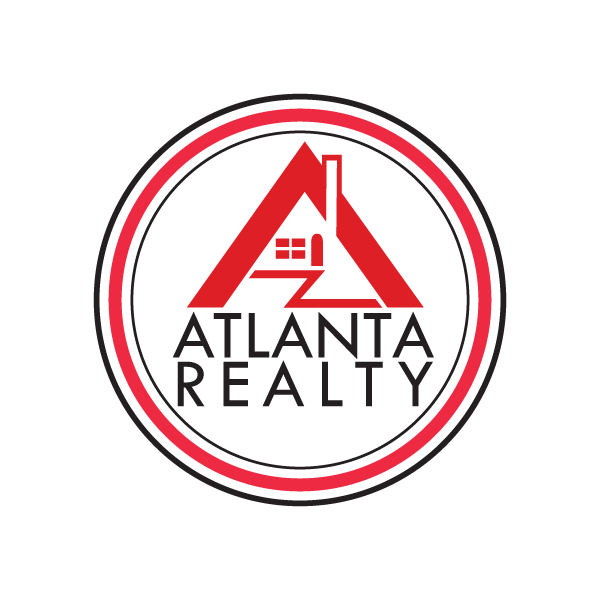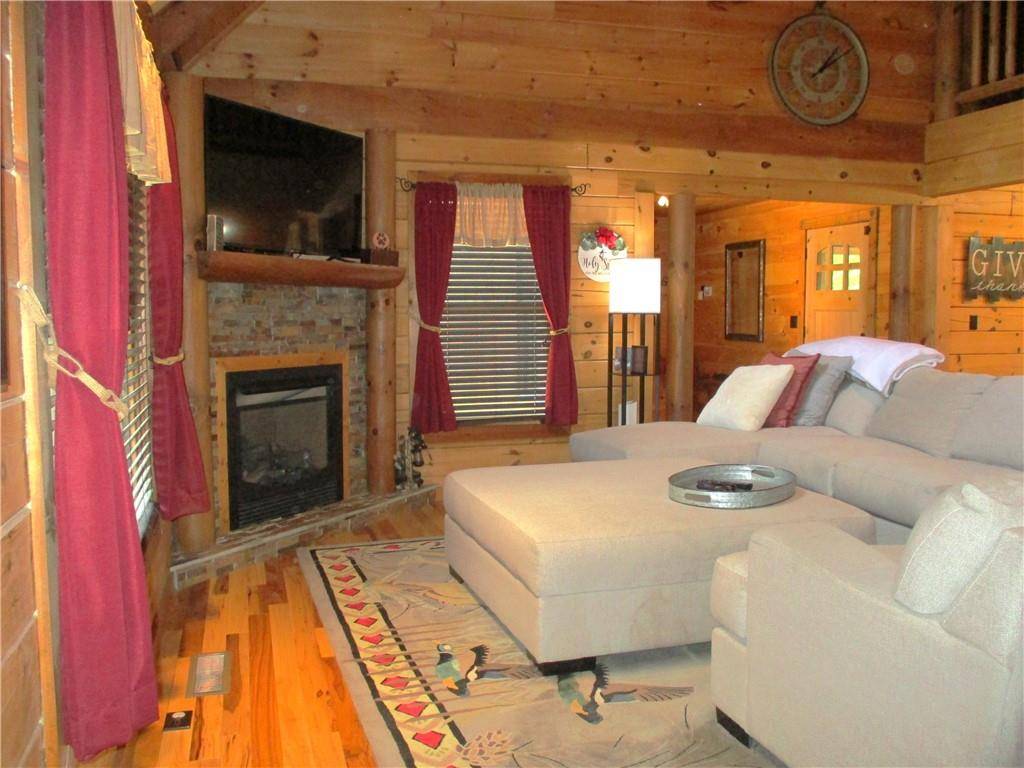987 Hill City RD NW Sugar Valley, GA 30746
UPDATED:
Key Details
Property Type Single Family Home
Sub Type Single Family Residence
Listing Status Active
Purchase Type For Sale
Square Footage 2,126 sqft
Price per Sqft $242
MLS Listing ID 7603618
Style Cabin,Rustic
Bedrooms 3
Full Baths 2
Half Baths 1
Construction Status Resale
HOA Y/N No
Year Built 2014
Annual Tax Amount $4,200
Tax Year 2024
Lot Size 5.000 Acres
Acres 5.0
Property Sub-Type Single Family Residence
Source First Multiple Listing Service
Property Description
Upstairs, big log steps lead to a bonus sitting area that works great as an office or quiet spot to read, along with two more bedrooms and a full bath. There's also a partial unfinished basement for extra storage or room to grow. Outside, the spacious deck wraps around an above-ground pool that needs a new liner and a some decking boards replaced to bring it back to life. A large outbuilding with a tall roll-up door and an attached shed gives you plenty of space for tools, toys, or a workshop. There's even an extra parking pad for guests, an RV, or a boat. This home offers a great mix of comfort, character, and room to make it your own in a peaceful, natural setting.
Location
State GA
County Gordon
Area None
Lake Name None
Rooms
Bedroom Description Master on Main,Split Bedroom Plan
Other Rooms Outbuilding, Storage, Workshop
Basement Exterior Entry, Partial, Unfinished
Main Level Bedrooms 1
Dining Room Open Concept
Kitchen Breakfast Bar, Cabinets Stain, Pantry, View to Family Room
Interior
Interior Features Beamed Ceilings, Double Vanity, Vaulted Ceiling(s), Walk-In Closet(s), Other
Heating Heat Pump, Propane
Cooling Ceiling Fan(s), Central Air, Electric
Flooring Hardwood, Tile
Fireplaces Number 1
Fireplaces Type Great Room, Stone
Equipment Satellite Dish
Window Features Double Pane Windows
Appliance Dishwasher, Electric Range, Electric Water Heater, Microwave, Refrigerator
Laundry In Bathroom, Main Level
Exterior
Exterior Feature Private Yard, Other
Parking Features Garage, Garage Door Opener, Garage Faces Front, Level Driveway, Parking Pad, RV Access/Parking
Garage Spaces 2.0
Fence None
Pool Above Ground
Community Features None
Utilities Available Electricity Available, Phone Available, Water Available
Waterfront Description None
View Y/N Yes
View Rural, Trees/Woods
Roof Type Metal
Street Surface Asphalt
Accessibility None
Handicap Access None
Porch Deck, Enclosed, Front Porch, Rear Porch, Screened, Side Porch
Private Pool false
Building
Lot Description Irregular Lot, Sloped, Wooded
Story Two
Foundation Concrete Perimeter
Sewer Septic Tank
Water Public
Architectural Style Cabin, Rustic
Level or Stories Two
Structure Type Log
Construction Status Resale
Schools
Elementary Schools Tolbert
Middle Schools Ashworth
High Schools Gordon Central
Others
Senior Community no
Restrictions false
Tax ID 019 020D




