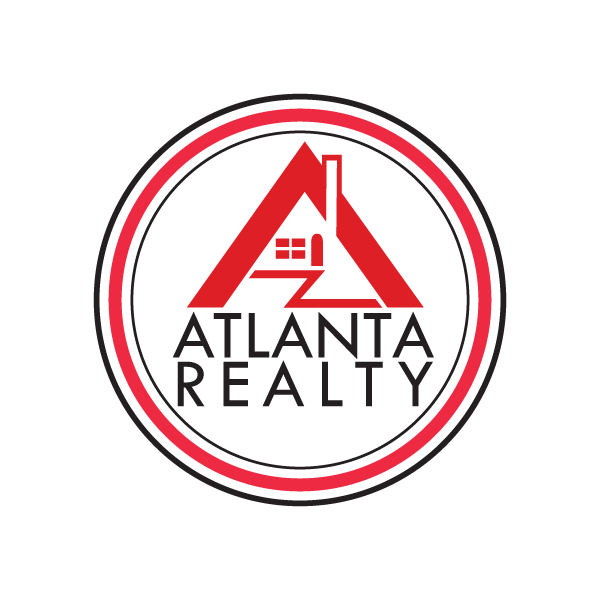For more information regarding the value of a property, please contact us for a free consultation.
1583 Columbia CIR Decatur, GA 30032
Want to know what your home might be worth? Contact us for a FREE valuation!

Our team is ready to help you sell your home for the highest possible price ASAP
Key Details
Sold Price $381,865
Property Type Single Family Home
Sub Type Single Family Residence
Listing Status Sold
Purchase Type For Sale
Square Footage 2,600 sqft
Price per Sqft $146
Subdivision No Subdivision - Belvedere Park Area
MLS Listing ID 7537590
Sold Date 04/01/25
Style Contemporary
Bedrooms 5
Full Baths 3
Construction Status New Construction
HOA Y/N No
Year Built 1951
Annual Tax Amount $3,690
Tax Year 2024
Lot Size 0.750 Acres
Acres 0.75
Property Sub-Type Single Family Residence
Source First Multiple Listing Service
Property Description
CASH OFFER ONLY. MUST CLOSE BY 4/1.
Step inside to find 5 spacious bedrooms and 3 luxurious baths designed for modern living. On the main floor, the primary suite awaits with a spa-like escape—featuring a soaking tub, a tiled-to-the-ceiling shower, and a generous walk-in closet. The heart of the home, the open-concept kitchen, is a chef's dream with a massive island, gleaming quartz countertops, elegant white cabinets, and a designer backsplash—all set against rich hardwood floors that flow throughout the home.
Head upstairs to a versatile loft space that leads to three oversized bedrooms, perfect for family or guests. Need more room? The full finished basement delivers with an extra bedroom, a full bath, and a media room ready for movie nights or game-day celebrations.
Outside, enjoy the privacy of a huge backyard, a double driveway, and plenty of space for weekend barbecues, outdoor fun, or quiet evenings under the stars.
With Decatur's vibrant dining, unique boutiques, and thriving art scene just minutes away, this home offers an unbeatable location with all the charm and energy you could want. Don't miss out—this is the home where dreams meet reality!
Location
State GA
County Dekalb
Area No Subdivision - Belvedere Park Area
Lake Name None
Rooms
Bedroom Description Master on Main,Oversized Master
Other Rooms None
Basement Driveway Access, Finished, Finished Bath, Interior Entry, Walk-Out Access
Main Level Bedrooms 1
Dining Room Open Concept
Kitchen Breakfast Bar, Cabinets White, Stone Counters, View to Family Room
Interior
Interior Features High Ceilings 10 ft Main, High Ceilings 10 ft Upper
Heating Central
Cooling Central Air
Flooring Hardwood, Wood
Fireplaces Type None
Equipment None
Window Features Double Pane Windows
Appliance Dishwasher, Gas Range
Laundry In Basement
Exterior
Exterior Feature None
Parking Features Driveway, Level Driveway
Fence Back Yard
Pool None
Community Features Near Public Transport, Near Shopping
Utilities Available Cable Available, Electricity Available, Natural Gas Available, Phone Available, Sewer Available, Water Available
Waterfront Description None
View Y/N Yes
View City
Roof Type Shingle
Street Surface Paved
Accessibility None
Handicap Access None
Porch Front Porch
Private Pool false
Building
Lot Description Back Yard, Corner Lot, Front Yard, Level, Private
Story Three Or More
Foundation Brick/Mortar
Sewer Public Sewer
Water Public
Architectural Style Contemporary
Level or Stories Three Or More
Structure Type Brick 4 Sides
Construction Status New Construction
Schools
Elementary Schools Peachcrest
Middle Schools Mary Mcleod Bethune
High Schools Towers
Others
Senior Community no
Restrictions false
Tax ID 15 186 06 017
Special Listing Condition None
Read Less

Bought with Chapman Hall Realty



